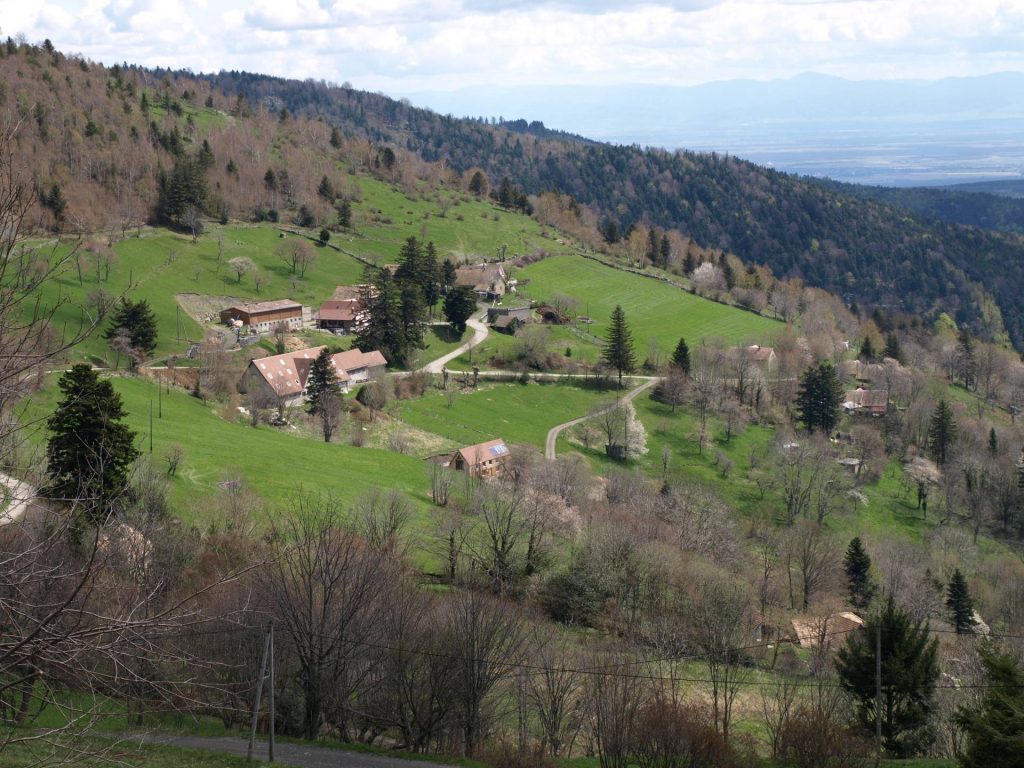La Lauch farms
The Lauch valley, also called Florival (Florigera Vallis) for its plant richness, connects the plain of Alsace to the Markstein. Its history is strongly marked by the presence of Murbach Abbey, the main landowner with Lautenbach Abbey. Founded in 728, Murbach Abbey became the owner of the Markstein and its surroundings in the XNUMXthe century, thanks to a donation from Charlemagne. Controlling the economic activity of the valley, it notably grants the "right to graze" to the marcaires. The operating system is then sharecropping: a contract is established between the abbey and the marcaire, in which the owner grants the right to use the land against the sharing of fruits and losses. Beyond the hamlets present along the Lauch, mountain pasture farms and high-altitude barns appear scattered on the cultivated ridges and slopes. The activity revolves around the production of cow's milk and its derivatives: breeding, milking, cheese making, hay in summer... The marcaires build summer farms providing for these different activities where they live with their families during the months of summer. During the winter period, they go down with their animals to the villages of the valley. The marcaires of the different valleys rub shoulders on the top of the stubble, sometimes arriving at important conflicts over the use of pastures. The "Steinmauer", built at the beginning of the XNUMXthe century, materializes the boundary between the valley of Munster and the valley of the Lauch.
The popular tradition, brought back by the abbot Braun, wants that in the autumn, the small people settle in these farms. “At the approach of Saint-Michel, when the cold of the first nights of autumn began to be felt on the heights, the farmers prepared, as today, to descend with their herds into the valley; then the Saint-Michel came, not a day later, it was the genius of the mountain who took possession of the farm. From that day on, no more bells were to be heard on the pastures. However, so that the farmer could not claim ignorance, his invisible successor always took care to warn him of his arrival. Thus the goblin of the Hoffrieth came for three consecutive days to knock three great knocks at the door of the farm. At least these are the methods! But when the deadline expired, they had to clear off as quickly as possible, otherwise Pusterle would come the first night and turn everything upside down. Gradually, they were transformed into mountain farms, used all year round, then into farm inns from the 1970s. Most of the farms were built in dry stone at the beginning of the XNUMXthe century, but, near the Vieil Armand, the majority of them were demolished during the First World War. Some have disappeared (Bockwasen), others have been rebuilt on the foundations (Mordfeld, Steinlebach on important remains, etc.), others a few meters away by reusing materials (the Haag, the Gustiberg, Roedelen). Even if the plan has often remained the same, the elevations have often been modified by elevations or changes in framework. The latter, particularly vulnerable to fires and bombardments, are no longer the original ones on the Lauch farms.
Forms and constructions
The rural habitat of altitude of Florival offers a modest architecture. The construction is integrated, as elsewhere in the Vosges massif, with the shapes of the land, often by being implanted in the slope to protect itself from violent winds. Farms are usually found next to one or more springs. There is no typical farm plan for the Lauch Valley: the population built it by drawing inspiration from the architecture of the other valleys. The influence of the Doller valley is perceptible at the Freundstein, the Roedelen, the Haag before its destruction during the First World War, the Hahnenbrunnen, the Hoffrieth… It is then a single long building comprising the dwelling, stable and barn. Other farms are rather inspired by the farms of the Hautes-Vosges which include several distinct buildings according to the function of each (Gustiberg, Hilsenfirst…). On one level, on the ground floor, the distribution of the rooms reveals the great simplicity of the life of the marcaires. The houses are generally organized around a central room: the kitchen. Under the roof is the attic, now converted into an attic in most cases. Adjoining the habitat or in a separate building is a long, low barn, surmounted by a hay loft. At Mordfeld, it housed 120 animals. The materials used were those found on the spot: dry stone (that is to say without binder), and the habitat is integrated into the forms of the land to protect itself from violent winds. This case is illustrated in Roedelen for example. The facades exposed to wind and rain are pierced with a minimum of openings. The main façade avoids orientation to the north.

